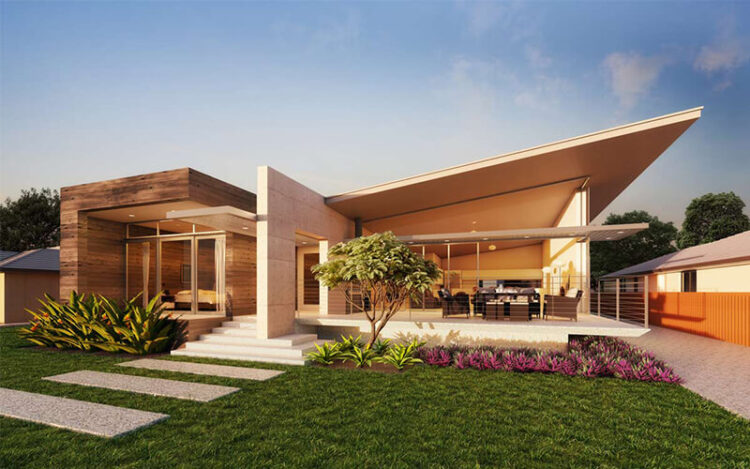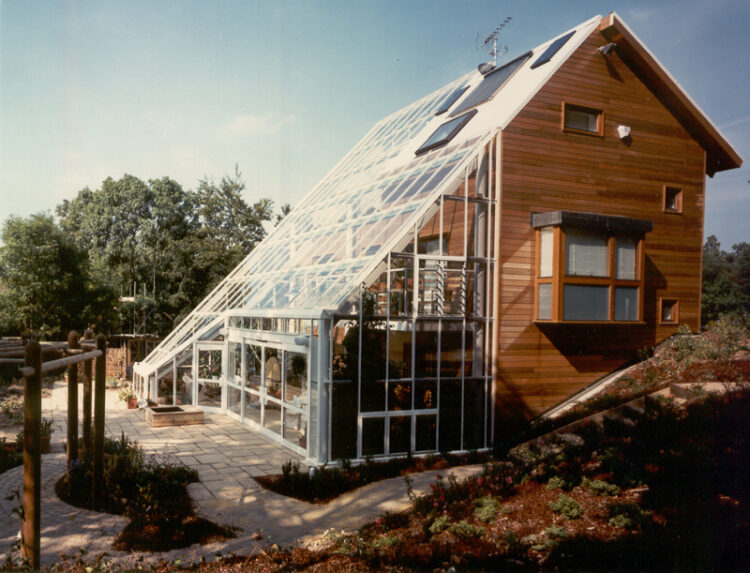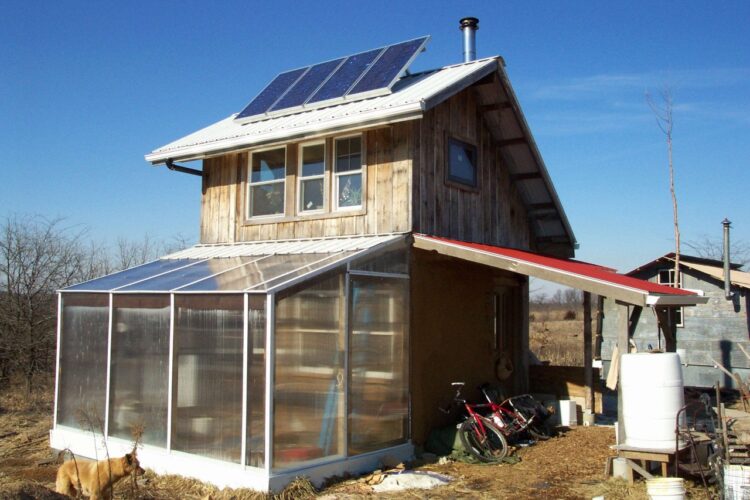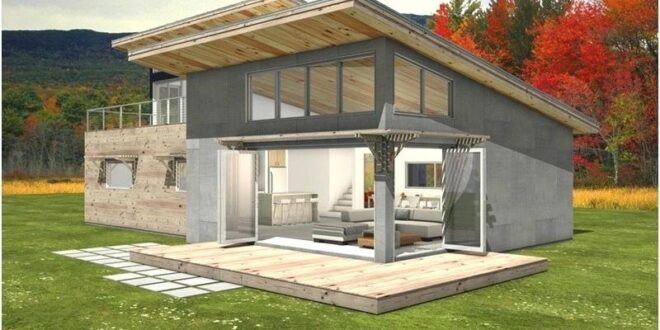Passive solar design is increasing in popularity as more and more people realize how important it is to harness all the benefits of energy efficiency, particularly in their endeavor to reduce heating and cooling costs. A well-designed passive solar home will provide constant light and comfort.
What makes passive solar design different from traditional building design is that it factors in certain features including the building site, the local climate, and the materials to maximize energy efficiency. Well-designed, a passive solar house will have reduced heating and cooling loads that are handled, either wholly or in part, by solar energy. You can find out more in truoba.com.
If you are remodeling an existing house, you will need to pinpoint problem areas and identify what your priorities are for an energy efficiency upgrade. A professional home energy audit will determine how much energy is used in your home and where valuable energy is lost. It will also identify any problem areas and suggest solutions to make your home more energy-efficient and comfortable.
While there are certain things that you can do to improve the energy-efficiency of your home, if you are planning a passive solar strategy, it is best to work with professionals who have experience in energy-efficient house design and construction. Depending on which aspect of the passive solar design is involved, you might contract a plumbing, HVAC, or an electrical engineer or a company that offers engineering solutions in the area where you live, for instance, NY-Engineers, a company that operates in Chicago and New York.
Successful Passive Solar Design

For passive solar to be successful, the house needs to be designed so that heat from the sun can literally be collected and retained in the form of energy that can be used for heating, cooling and so on.
As the sun shines through windows, the heat is harvested and stored in the thermal mass of the house. The amount of the heating load of the house that the passive solar design can handle is known as the passive solar fraction, and the ideal depends on specific climatic conditions. It also depends on the area of glazing involved and the total thermal mass.
The basic elements of successful passive solar design include:
- Correctly orientated windows that are designed to collect energy. In the northern hemisphere they should face within 30 degrees of true south and it important that they are not shaded by trees or other buildings, particularly between 9 am and 3 pm daily in summer.
- An effective thermal mass that absorbs the heat of the sun in summer and the heat from warm inside air in winter and on cool days. Commonly the thermal mass comprises materials like concrete, brick, tile, and stone. Water is another thermal mass material along with drywalling and home furnishings. Just be sure that objects in the house don’t block sunlight from these materials otherwise they won’t absorb heat from the sun efficiently.
Generally darker colors will absorb more heat so are a better option for thermal mass.
- Efficient distribution mechanisms including conduction, convection, and radiation.
- Conduction happens when heat moves between objects that are in contact with one another, for instance, bare feet walking on a floor heated by the sun.
- Convention involves the transfer of heat through air or water usually from warmer areas to the rest of the interior of the house.
- Radiation is the transmission of energy (or heat) from one body (or object) to another. It’s what you feel when you stand next to a window where the sun streams in.
- Control strategies including roof overhangs that provide shade in summer. Electronic sensing devices and vents and dampers, insulating shutters, and low-emissivity blinds may also be used to restrict or allow the flow of heat.
Passive Solar Design Techniques

There are many variables that must be considered for passive solar design to be effective and successful so that homeowners can benefit from all the possible advantages. For this reason, designers will consider certain elements in more detail including:
- Air sealing and insulation.
- Location of windows as well as the type of glazing and possible shading of windows.
- Different types of thermal mass as well as their location.
- Both auxiliary heating and cooling systems.
Then the designer will take these further using different techniques including direct gain, indirect gain, and isolated gain.
1. Direct Gain
Sunlight shines through south-facing windows which results in concrete or masonry walls and floors absorbing the heat and storing it. When the interior cools down, this heat is released into the house from the thermal mass (eg the walls and floor).
Sometimes containers filled with water are used inside the living area of the house to absorb and store solar heat. It can store twice as much heat as masonry or similar materials but these storage containers need to be designed with sufficient structural support.
2. Indirect Gain

For indirect gain, passive solar homes have thermal storage areas between living areas and the south-facing windows of the house. Most commonly, this is achieved using a Trombe Wall.
Trombe Walls are constructed with an eight to 16-inch thick dark-colored masonry wall on the southern side of northern hemisphere houses. A single or double layer of glass is mounted about an inch in front of the wall so it can absorb the solar heat that is stored in the thermal mass of the wall. The heat travels through the wall, usually at about an inch per hour, and migrates until it radiates into the interior living space. It’s really quite simple!
3. Isolated Gain
Sunrooms, solariums, and similar solar heated spaces are the most common examples of isolated gain areas. These can be closed off with doors and windows and can either be incorporated in the initial design of the house or added later.
Isolated gain sunspaces may be designed to provide auxiliary heat and pleasant living areas as well as to create sunny spaces for plants to grow inside. They are not, however, the same as traditional glass greenhouses that are designed specifically to grow plants.
Ultimately, experienced designers plan for both comfort in summer as well as heating in winter, often incorporating overhangs, shutters, trellises, and awnings that block summer solar heat gain to some extent.
In addition to the passive solar design that is ideal for space heating and cooling, solar thermal systems are used to supply hot water to the house and are often used for radiant floor heating systems.
Let’s keep the sunshine in!
 Hi Boox Popular Magazine 2024
Hi Boox Popular Magazine 2024



