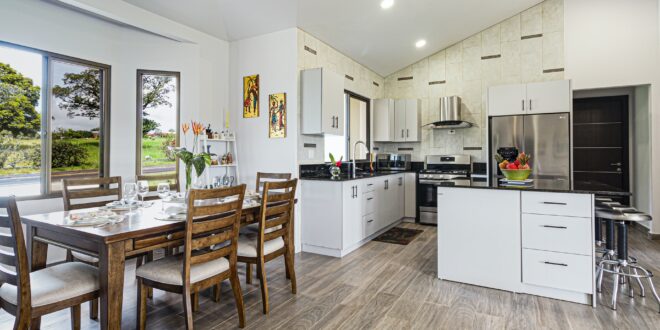In recent months, more and more people have been discovering a love for home cooking. From making sourdough starters to trying their hands at a soufflé, the coronavirus crisis has inspired countless passionate novice cooks.
If you’re one of them, remodeling your kitchen may be a tempting endeavor at the moment. Extending counter space, putting in that second oven, getting a larger fridge for all your ingredients, and ridding yourself of creaking, cramped cabinets. A new kitchen can be your cooking paradise.
Remodeling or renovating your kitchen, though, is a major undertaking, with countless decisions to be made, and numerous pitfalls along the road. Here are the seven most important things to consider if you’re preparing to remodel your kitchen.
1. Set Your Expectations, Set Your Budget
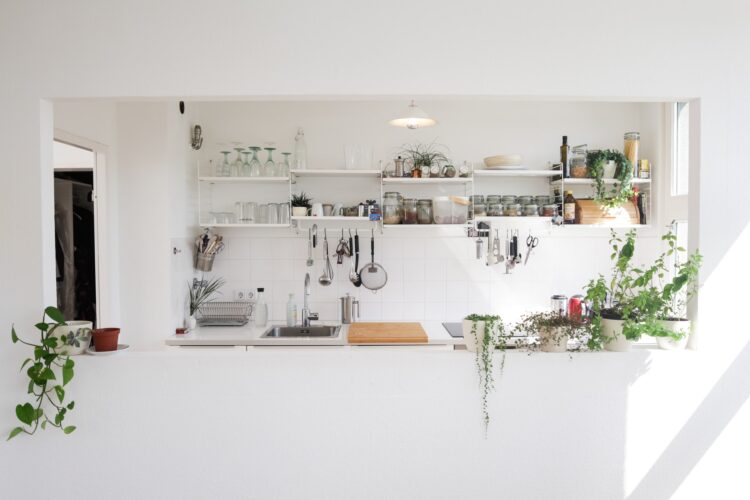
Before you start planning any details, you have to set both your expectations and your budget. The clearer your idea of what you want and what you can afford, the fewer unpleasant surprises you’ll have along the way.
Make a list of features you want, and prioritize into must-have, would-be-nice, and maybe-if-the-budget-allows. In some cases, you’ll have to compromise. Do you absolutely crave that Italian marble countertop? Or will hardwood do – if that means you can squeeze an extra freezer box into your budget as a tradeoff?
When planning your budget, also consider hidden and future costs such as maintenance, and set aside a reserve for when things go wrong, or unforeseen expenses crop up.
2. Fixtures and Floor Plans
Most of the time you won’t want to rip absolutely everything out when remodeling your kitchen. Moving water, wastewater, and gas pipes, as well as power lines, is both expensive and time-consuming, especially in older buildings.
Before you get started drawing up a plan for your new kitchen, measure everything carefully. Keep an eye out for irregularities: Walls may slant, bulge, or depart from right angles. Ceiling measurements may not match the floor measurements.
Once you have the exact measurements, draw in the existing utility lines, and try to arrange the layout to preserve their position as far as possible.
3. Appliances First
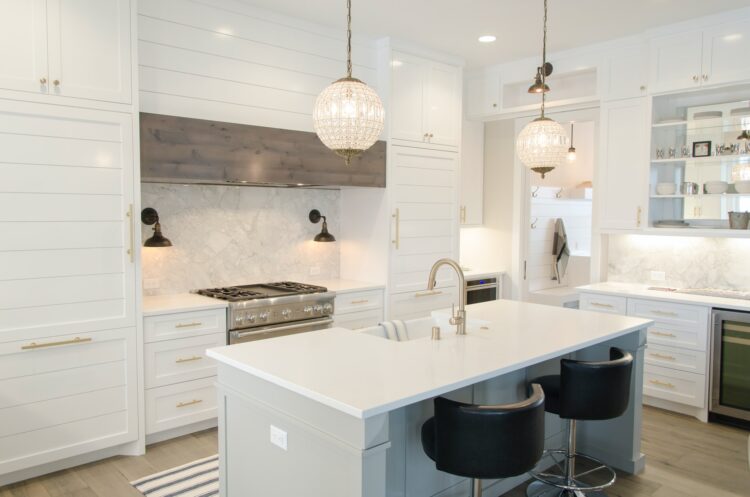
Leaving utility lines as they are means they’ll partly determine where you can place the appliances that need them. That means you should start with the essentials when drawing up your plan for the kitchen: the fridge, the stove plus hood, and the sink and dishwasher.
You’ll want to measure any appliance carefully, not forgetting about the space needed around them – for example, to fully open the fridge or dishwasher.
If you’re keeping any existing appliances, leave enough blind space in your cabinets to fit a later, perhaps bigger replacement.
4. Maximize Cabinet Space
Apart from utility lines and appliances, arrange your new floor plan for maximum cabinet space. This is doubly important if you don’t have a dedicated pantry and keep all your groceries in the kitchen.
Look out for smart solutions when picking and placing your cabinets. One option is to trade in some counter space for storage space – and add a pull-out chopping counter for big projects such as Thanksgiving dinner.
Hanging cabinets are another great option. Something a little rarer but incredibly handy is under-cabinet or even floor storage – like a mini wine cellar.
5. Maintain Ease of Movement
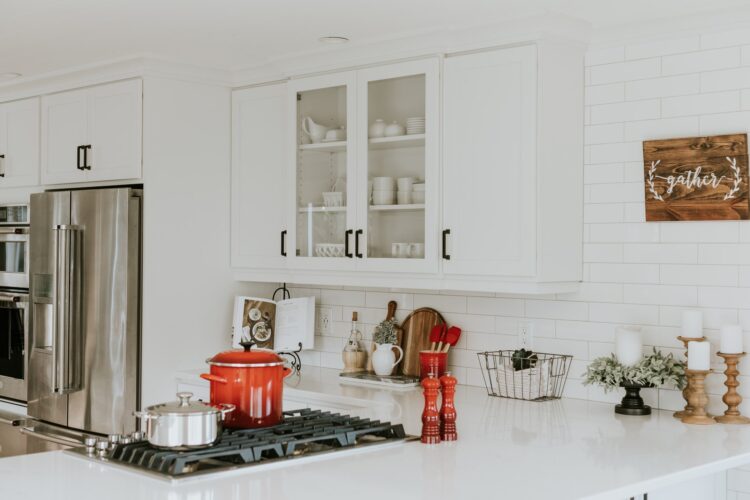
Plan your kitchen so that you can move as economically as possible between points.
Usually, kitchens are laid out so that you can operate in a triangle between the sink, stove, and fridge. Your sink and dishwasher should be very close to each other – else you might track water all across the floor.
A kitchen island, while nice to have, may soon turn into an encumbrance if it is not well-placed or too big for the available space. You might even want to put a cardboard or plywood mock-up in your kitchen, and try the idea on for size.
Another issue to consider is who will be working most frequently in the kitchen. If you’re a 5’2’’ stay-at-home mom, you’re going to need a lower counter height. But your 6’3’’ husband might bump his head on your low cabinets for the next ten years.
6. Think about Lighting
One crucial often-neglected aspect is lighting.
While lighting choices present attractive design opportunities – low-hanging fixtures over kitchen islands, anyone? – they should be practical before anything else.
You’ll need plenty of light on your workspace to do precision work – from chopping onions to adding cake decorations. Having enough light also makes the hunt for ingredients and cooking utensils in cabinets much easier.
Don’t forget to add under-cabinet lighting, since cabinets tend to block ceiling light from reaching your counter space.
7. Find the Right Contractors
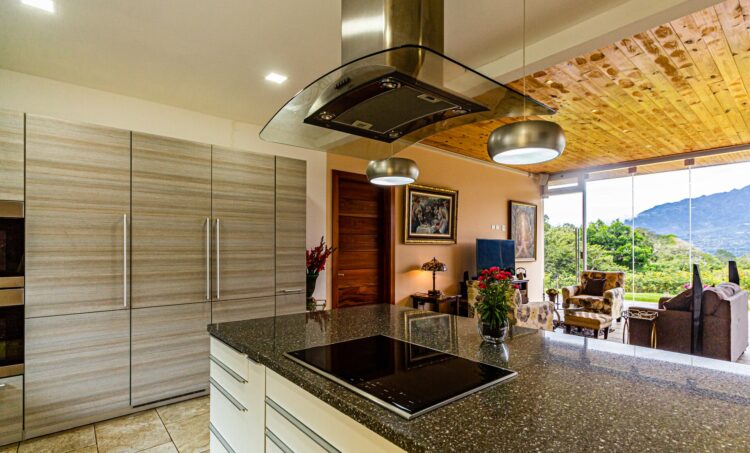
Finally, one of the most important considerations for your kitchen remodel is your choice of contractor.
Having a competent contractor by your side will make your life infinitely easier, from planning your layout to choosing the materials for flooring and counter spaces.
Finding the right contractor will take some time and research. From recommendations from fellow homeowners and friends to online directories and rankings such as generalcontractors.org, there are countless places to start searching.
In any case, be sure to compare at least three quotes and to refrain from jumping at the lowest bid. Quotes often differ in which services are included, and how they are listed. Reading the fine print can save you hundreds of dollars.
The Bottom Line
Remodeling your kitchen is an amazing way of creating your personal cooking oasis. It’s also a major undertaking that can entail countless headaches and unpleasant surprises.
By taking the right things into consideration in advance, you can ward off many of these difficulties. Setting your expectations and budget, planning your new kitchen layout carefully – from appliances to lighting – and finding the right contractor are invaluable steps towards a smooth remodeling experience.
At the end of the day, the additional planning and preparation work will pay off – and you’ll be whipping up the first delicious dish in your new kitchen in no time.
 Hi Boox Popular Magazine 2024
Hi Boox Popular Magazine 2024
